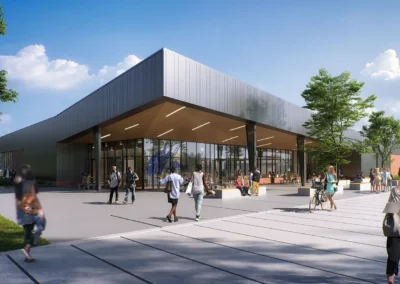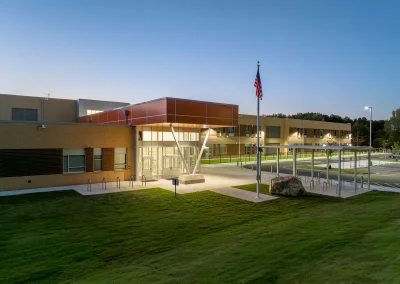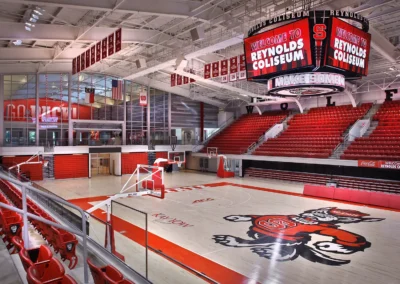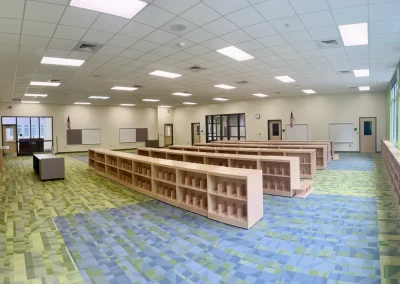Education Bureau of Mines
Bureau of Mines
-
 Market: Education
Market: Education
-
 Repeat Client
Repeat Client
Project Overview
Bureau of Mines, originally constructed in 1945 as a research station for mining and quarrying, was renovated to serve as the new administrative offices for the College of Sciences. The project is a dramatic change from the old structure — to an open, welcoming, and collaborative workspace that accommodates task-specific needs. The environment ranges from a closed to open workspace, private to public, and casual to structured, and provides both permanent and transient workstations. As part of the College of Sciences at North Carolina State University, the Bureau of Mines Renovation consisted of a new ADA ramp and stairs, new elevator, new monumental stairs, new third-floor opening as well as a renovation to the entire 2nd and 3rd- floors of the building. The 2nd and 3rd floor renovation included offices, conference rooms, small meeting rooms and restrooms. It also includes new mechanical, electrical and BDF rooms on the 1st floor. The renovation also includes new MEP systems as well as new sprinkler systems all over the building. The exterior ramp that was in original scope at the north end of building had unsuitable soils. Some of the challenges overcome while completing this renovation were the non-negotiable need to maintain safety for students, faculty, and the public in the heart of a busy, active campus. Access to surrounding campus buildings, roads, and walkways was maintained. Train, Bus, and Car traffic had to be studied and considered to ensure site and exterior work didn’t cause any disruptions as well as to determine the best times for scheduling material deliveries. This project was completed during the Covid-19 pandemic. Unprecedented measures were taken to maintain health, safety, and schedule.
Fast Facts
Contract Amount: $4.5M
Project Size: 16,817 SF
Services: Preconstruction, Construction Management
Client: North Carolina State University
Architect: Clearscape
Location: Raleigh, NC
Project Gallery
Related Projects

ECSU Dining & Residence Hall

Esperanza Global Academy

Reynolds Coliseum

