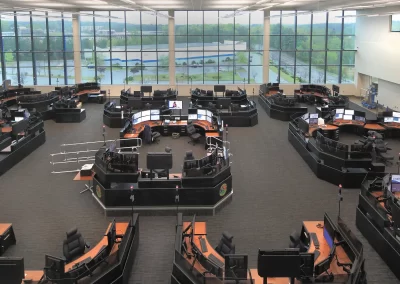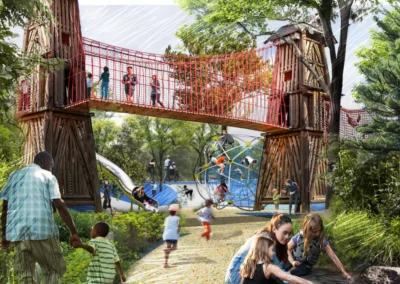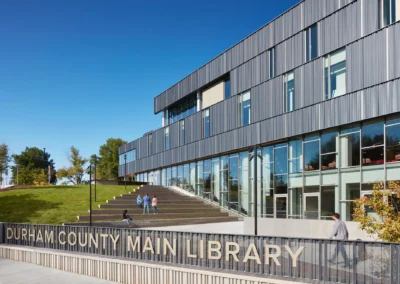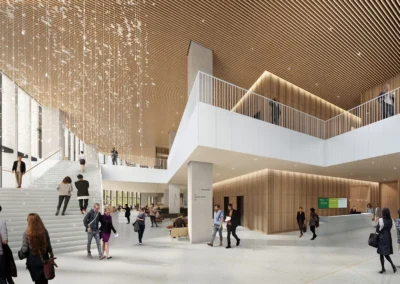Government / Public Durham County Admin II
Durham County Admin II
-
 Market: Office
Market: Office
-
 Repeat Client
Repeat Client
Project Overview
In 2013, the courthouse and sheriff’s department functions were moved from the Durham County Judicial Building to the new Durham Courthouse, leaving the older structure in a state of limbo. Built in 1978, the building was obsolete. However, a $34.5 million renovation, overseen by the CM@R team of Whiting-Turner and Holt Brothers Construction, brought new life to the facility – now called Durham County Admin II.
The renovation modernized and re-purposed the 170,000-square-foot structure. It now houses various Durham County administrative offices and multiple meeting rooms. Leasable retail space is also available on the first floor, where county leaders hope to sign a restaurant. The scope also included a total reconfiguration of the building interior, replacement of all the major building systems, the addition of a fire protection system, and rearrangement of the elevator core. The entry steps were broadened to open the building to the street. The exterior envelope was replaced with a system that meets current energy performance standards, which re-imaged the overall building. Minor alterations to the building structure were required as well.
Along Main Street, the existing planters were removed and the entry steps broadened to open the building to the street. The existing plaza remains, with selective alterations to materials and plantings. This project is seeking a minimum of LEED Certified. Additional work continues to renovate the seventh floor to accommodate additional office space.
Fast Facts
Contract Amount: $34.5M
Project Size: 170,000 SF
Services: Preconstruction, Construction Management
Client: Durham County
Architect: O’Brien / Atkins
Location: Durham, NC
Project Gallery
Related Projects

Central Communications Center

Dorothea Dix Park

Durham County Main Library

