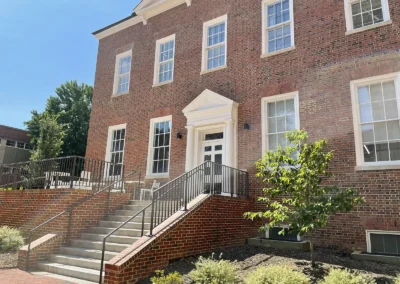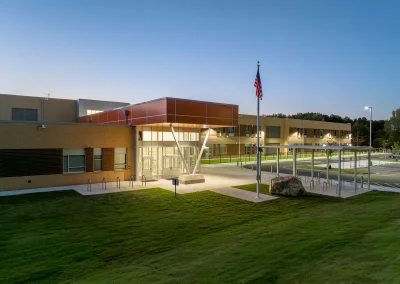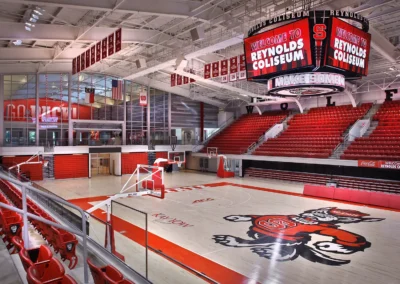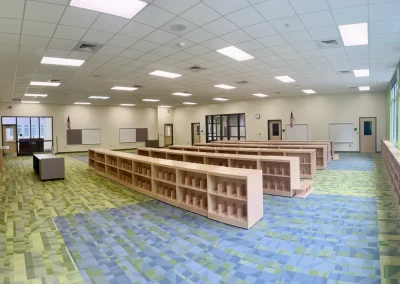ECSU Dining & Residence Hall
-
 Market: Education
Market: Education
-
 Under Construction
Under Construction
Project Overview
The Elizabeth City State University Dining and Residence Hall project aims to enhance campus life by providing modern, sustainable facilities that meet the evolving needs of students, faculty, and staff. This transformative initiative will deliver a state-of-the-art dining hall and a new residence hall designed to foster a vibrant and inclusive living-learning community. The new 74,000 SF residence hall will provide over 300 beds in semi-suite configurations, offering comfortable and modern living spaces with ADA-compliant rooms, study lounges, common areas, and technology-enabled spaces to support academic success and community engagement. The 20,000 SF dining hall will replace Bedell Hall and serve as a central hub, offering diverse dining options with a full-service kitchen, flexible seating, and space for after-hours programming. It will also feature areas for private functions and retail space for a convenience store. Designed with sustainability in mind, the dining facility incorporates energy-efficient equipment, water-saving fixtures, and waste-reduction initiatives. Emphasizing ECSU’s commitment to sustainability, the project integrates green building practices, including energy-efficient HVAC systems, LED lighting, and eco-friendly materials. Comprehensive utility upgrades, including plumbing, electrical, telecommunications, and fire protection systems, will ensure the new facilities are safe, reliable, and prepared to support future growth.
Fast Facts
Contract Amount: $47.5M
Project Size: 94,000 SF
Services: Preconstruction, Construction Management
Client: Elizabeth City State University
Architect: Little Diversified Architects
Location: Elizabeth City, NC
Project Gallery
Related Projects

Bureau of Mines

Esperanza Global Academy

Reynolds Coliseum

