Projects
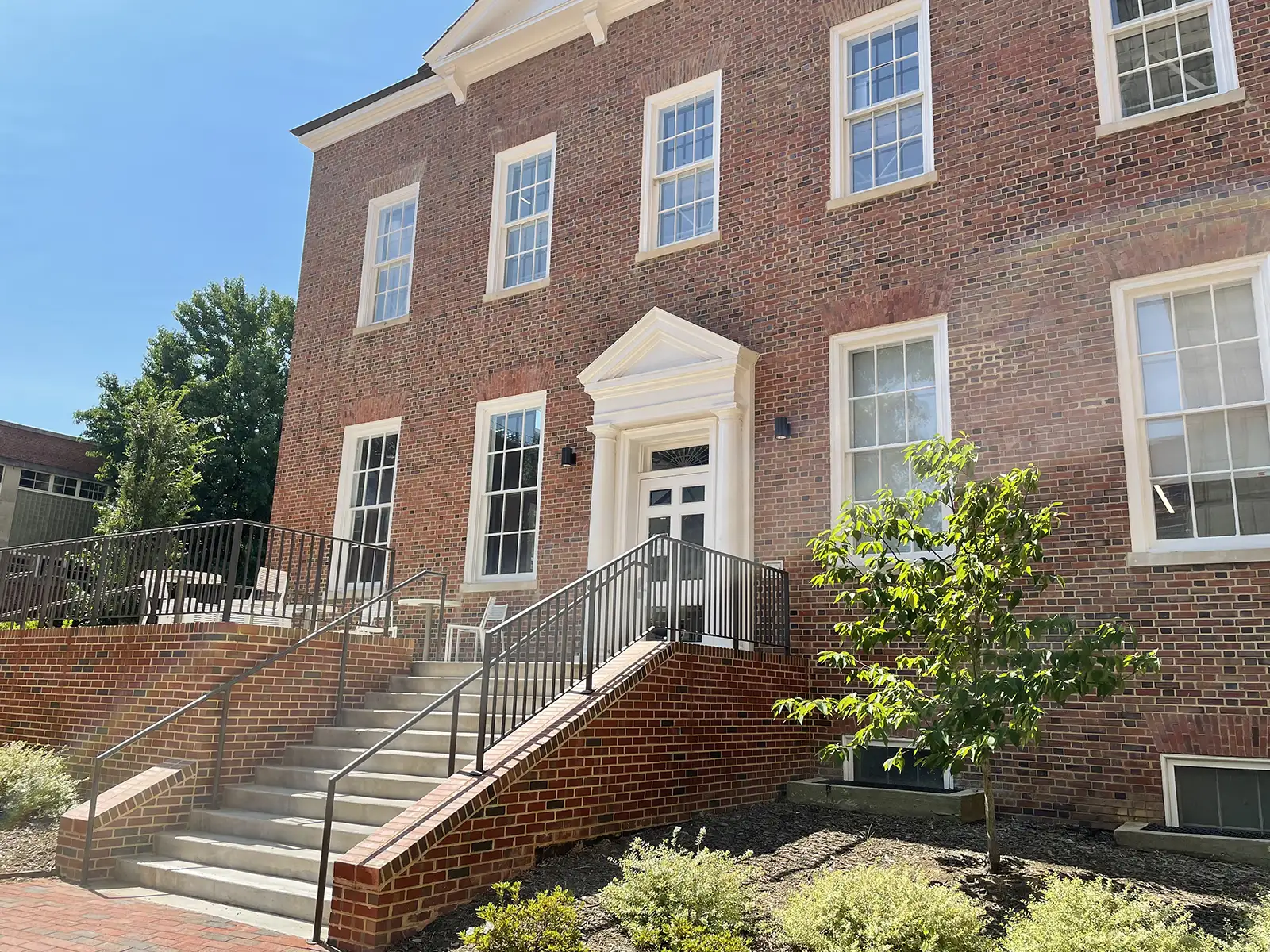
Bureau of Mines
Bureau of Mines, originally constructed in 1945 as a research station for mining and quarrying, was renovated to serve as the new administrative offices for the ...
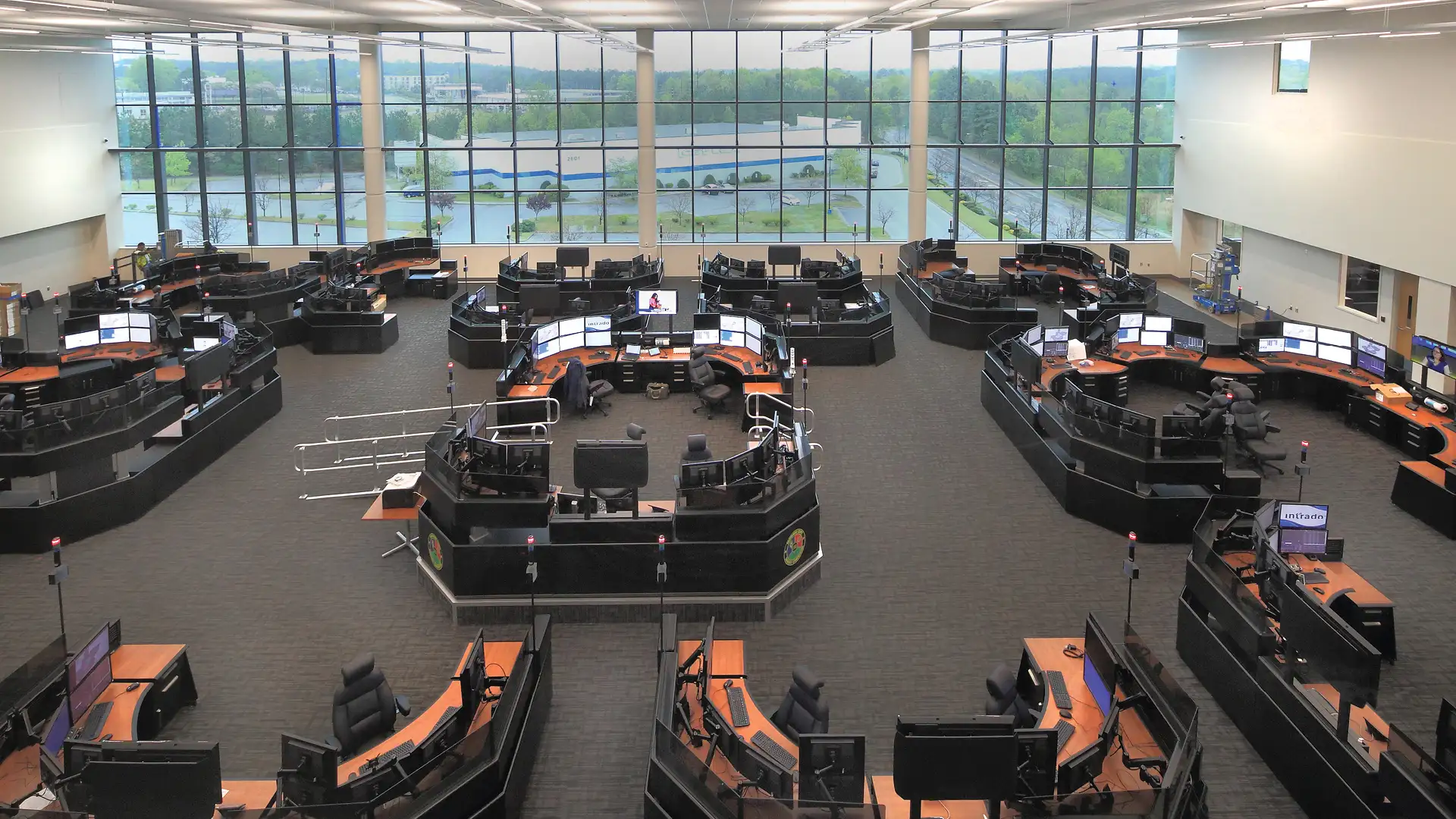
Central Communications Center
Raleigh’s state-of-the-art Central Communication Center houses the City’s Emergency Communication Center, 911 Call Center, Emergency Operations Center, Data Center ...
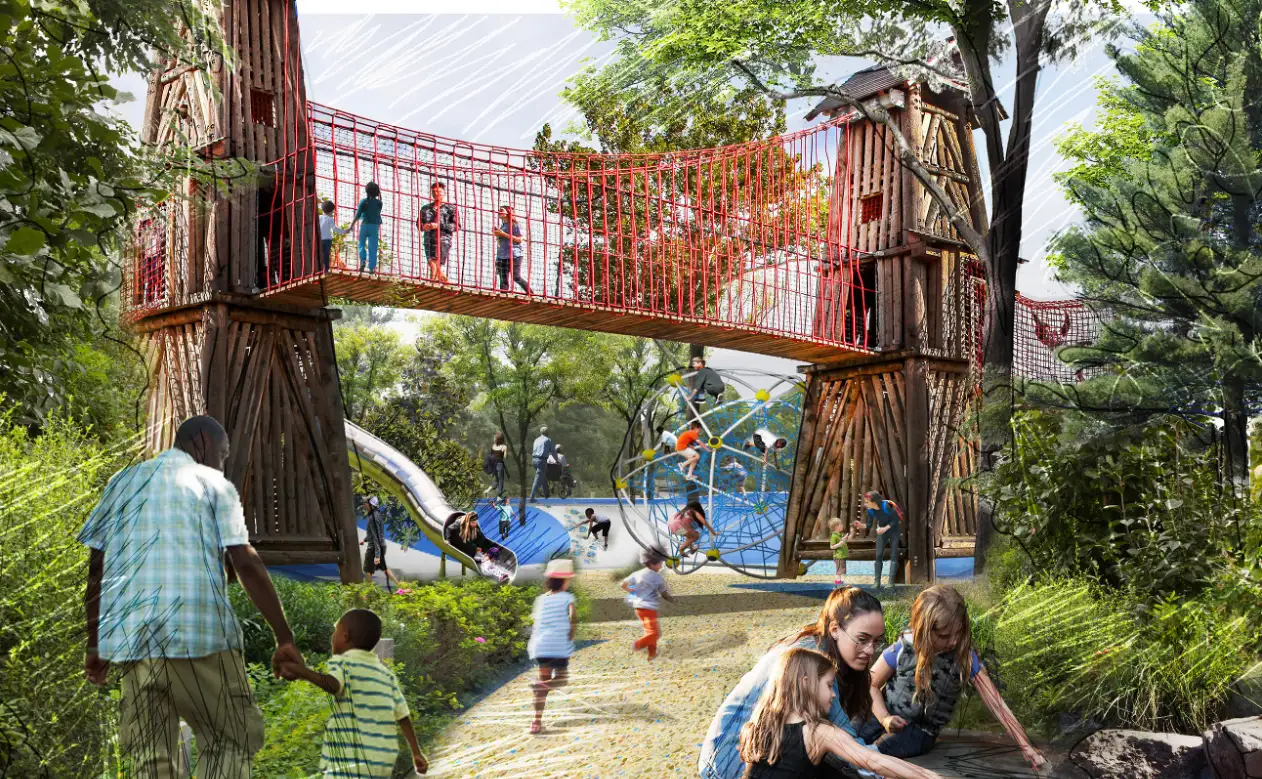
Dorothea Dix Park
The proposed Gateway project includes several key features designed to enhance the park and its surroundings. The project will introduce a new entrance to the park, ...
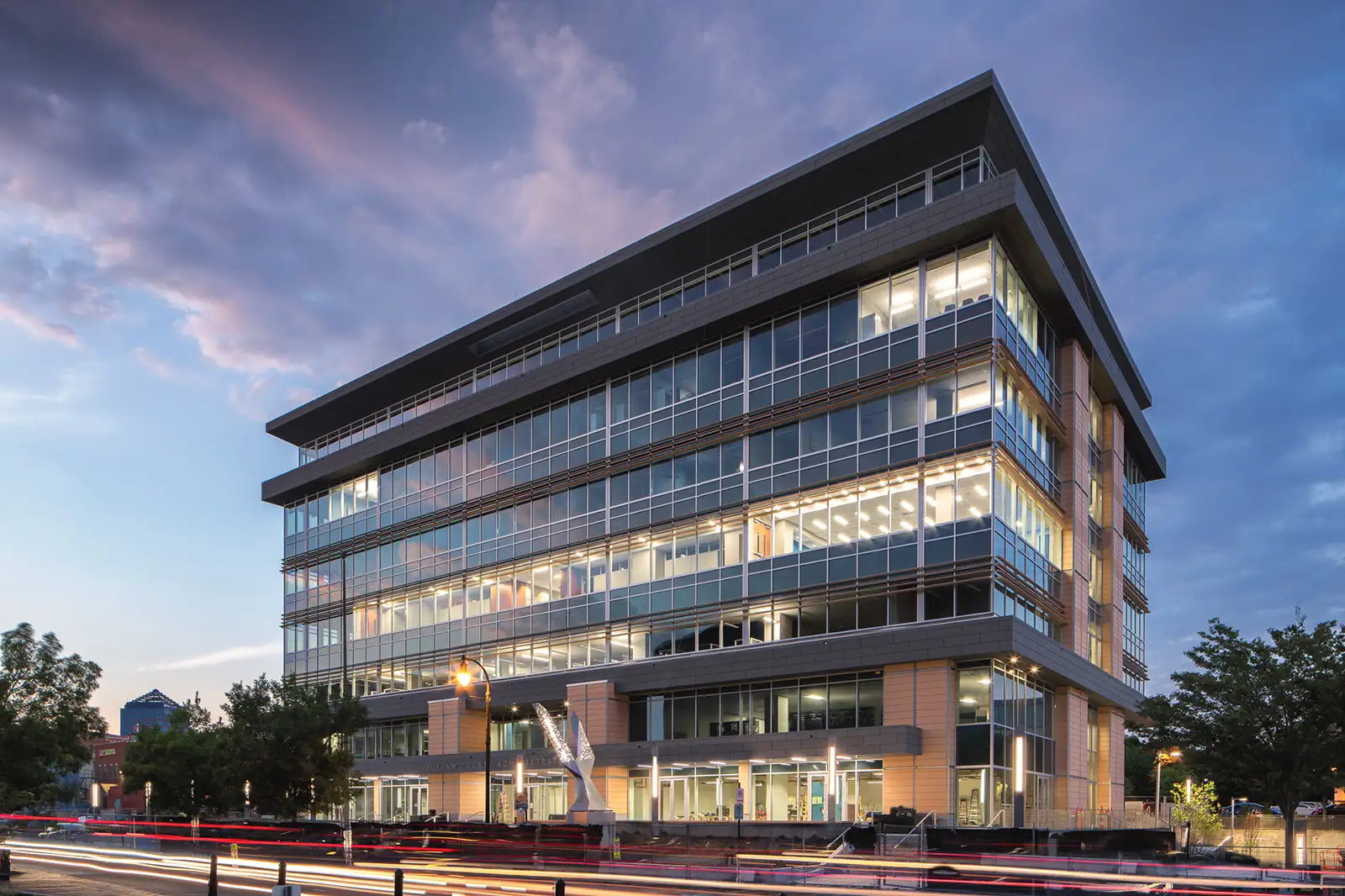
Durham County Admin II
In 2013, courthouse and sheriff’s department functions were moved from the Durham County Judicial Building to the new Durham Courthouse, leaving the older structure ...
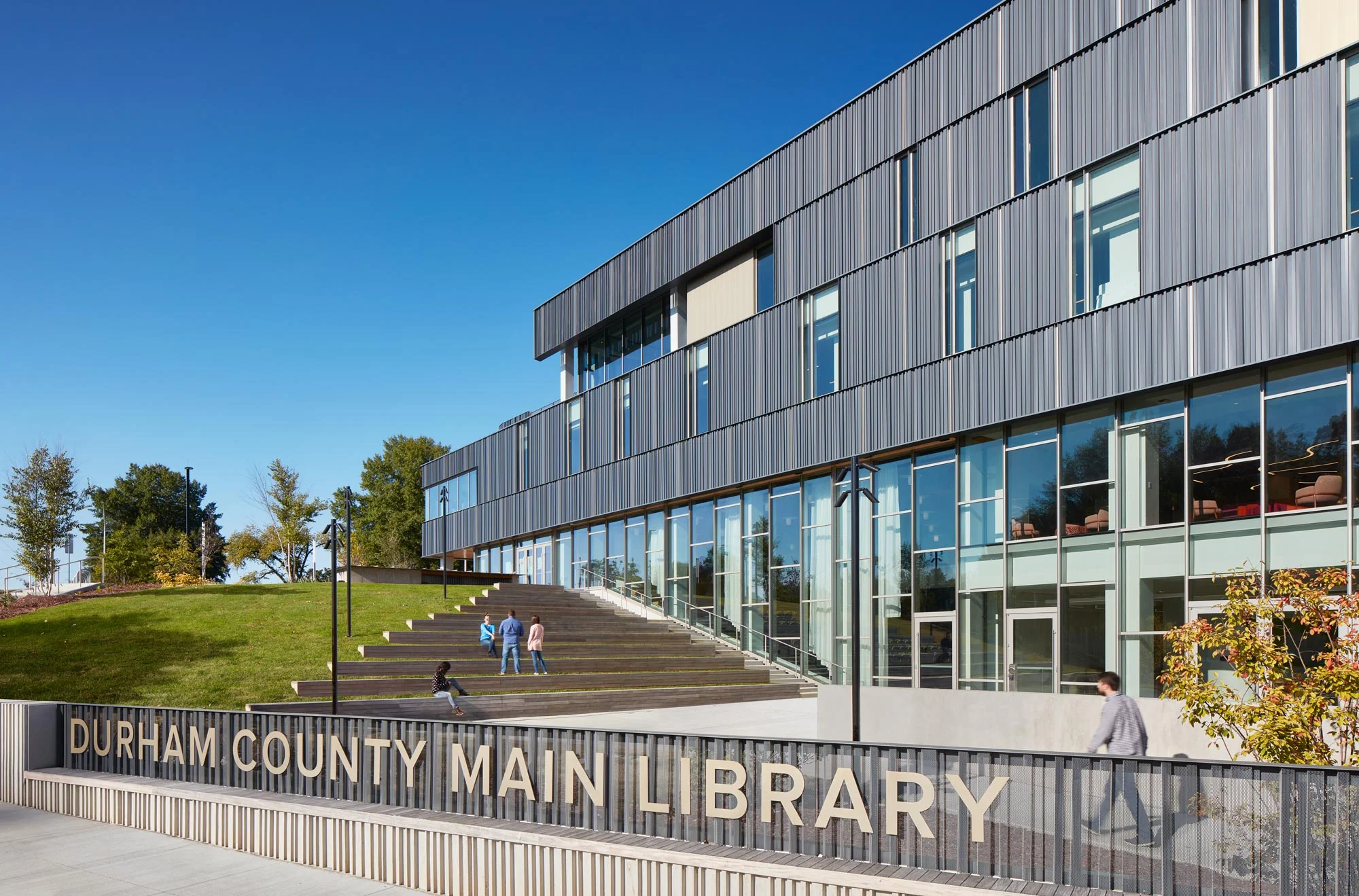
Durham County Main Library
With a mission to “encourage discovery, connect the community and lead in literacy,” Durham County Library has served the Durham community since 1898. The Main ...
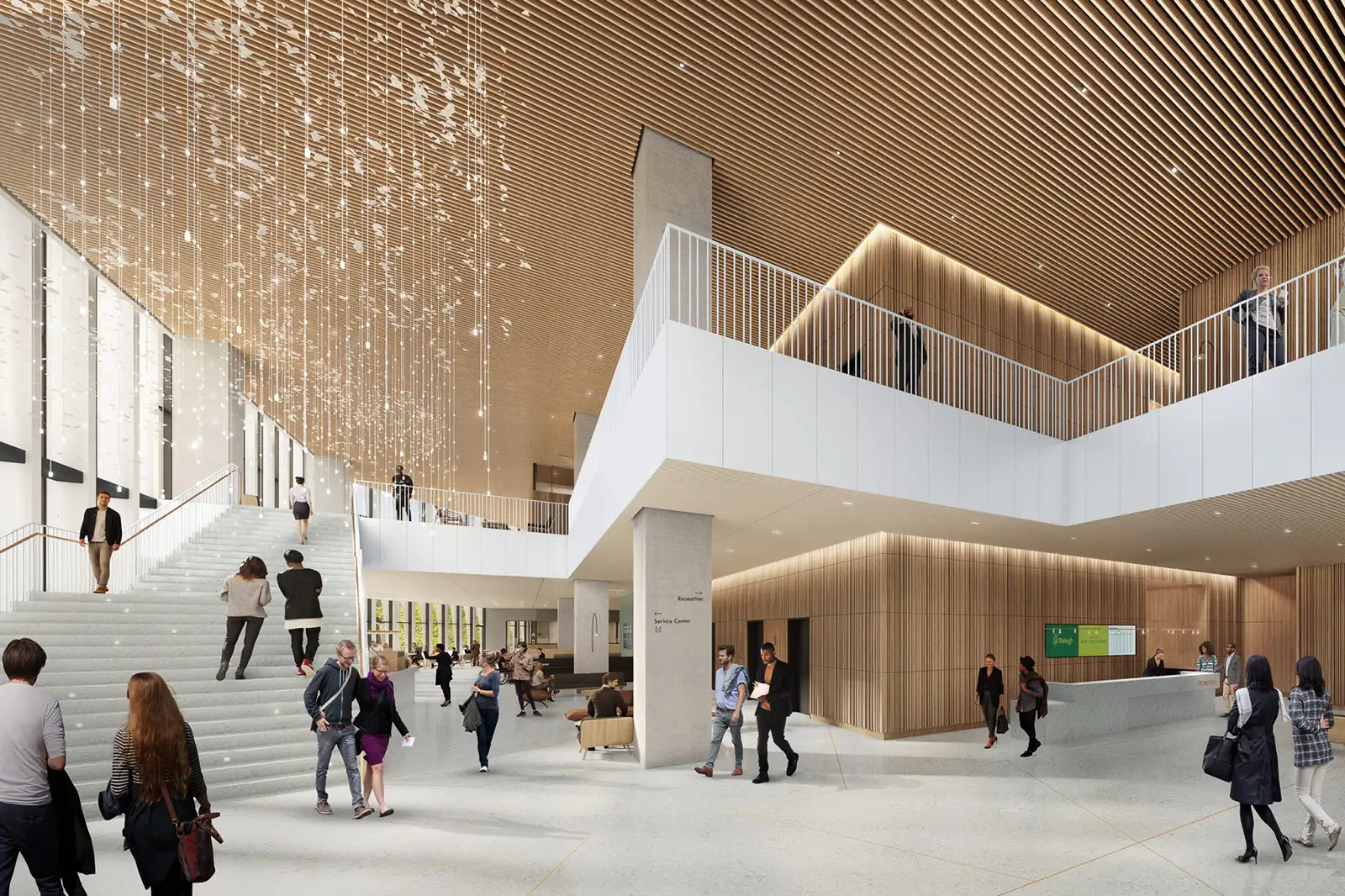
East Civic Tower
A joint venture between Holt Brothers and Brasfield & Gorrie, the East Civic Tower is a landmark project situated in the heart of downtown Raleigh, North ...
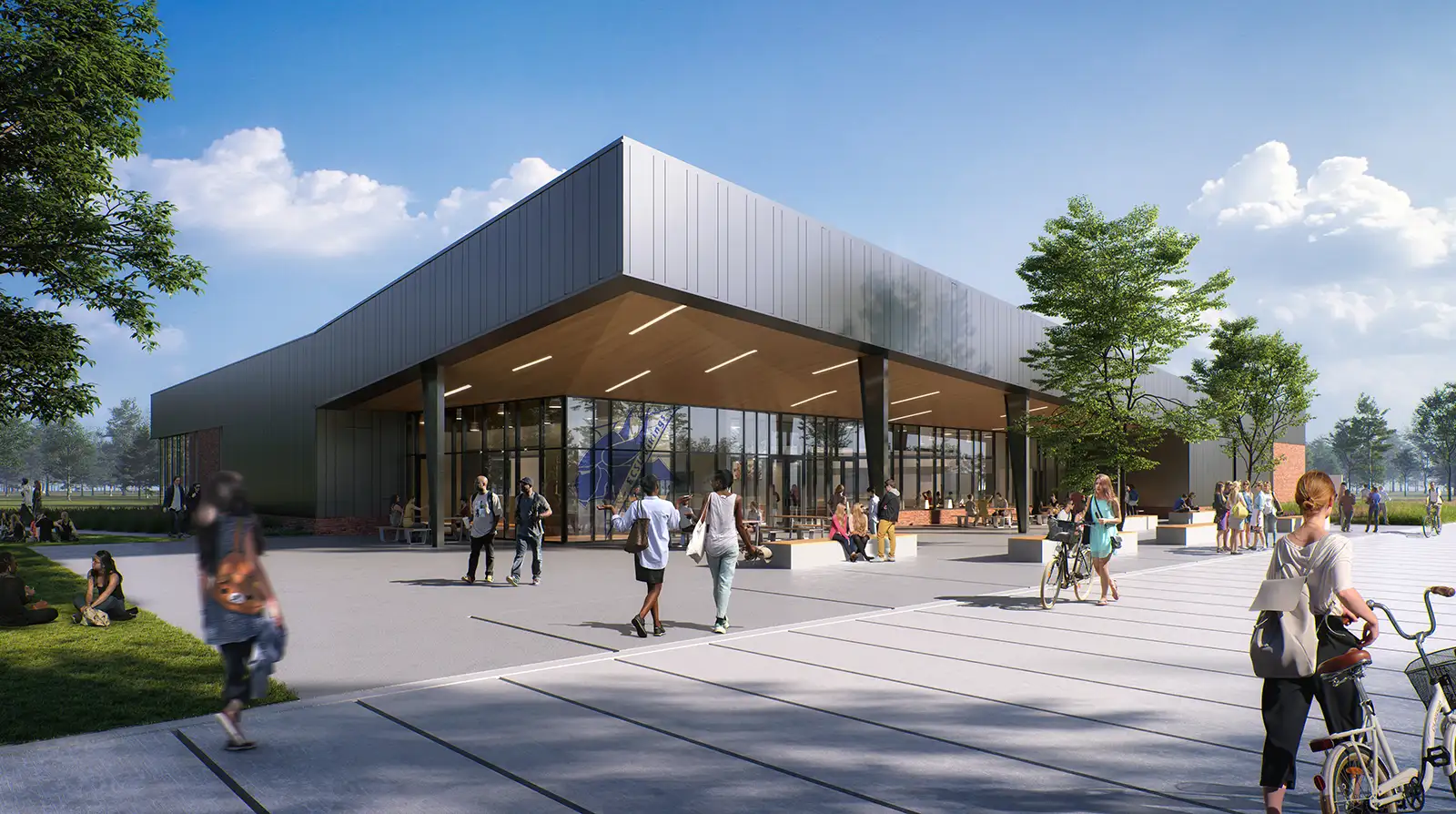
ECSU Dining & Residence Hall
The Elizabeth City State University Dining and Residence Hall project aims to enhance campus life by providing modern, sustainable facilities that meet the evolving ...
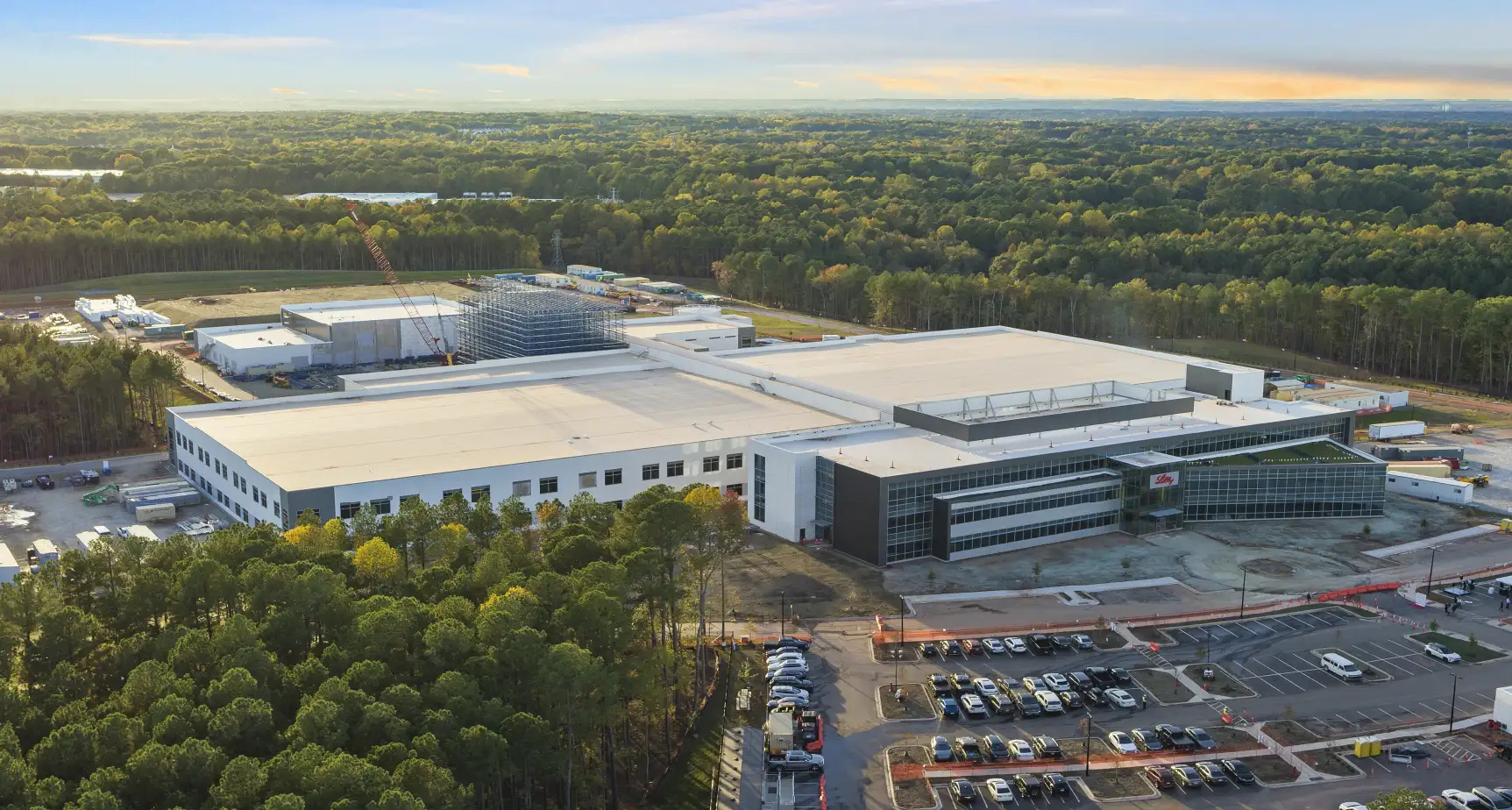
Eli Lilly Support Buildings
Eli Lilly and Company (Lilly) purchased approximately 100 undeveloped acres in Research Triangle Park (RTP) in Durham, North Carolina to build a highly automated ...
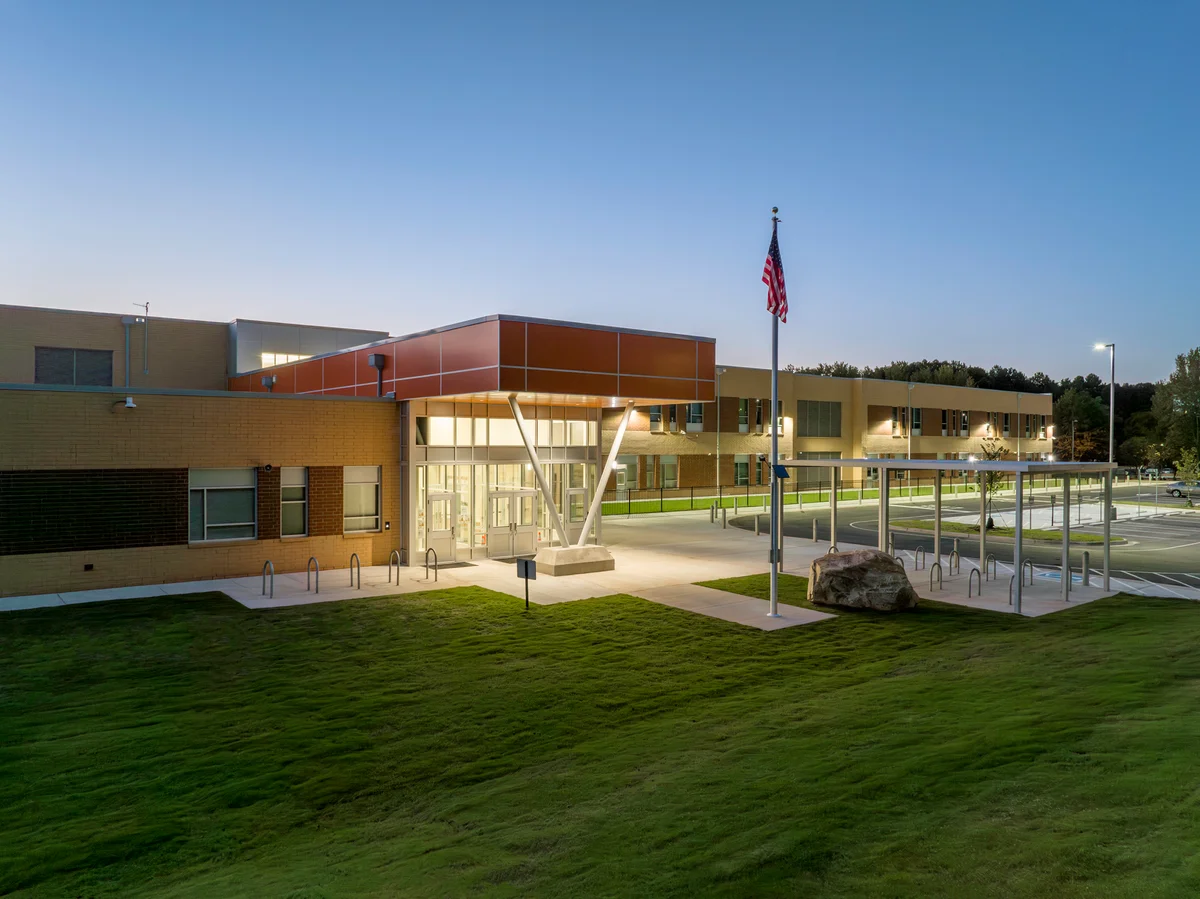
Esperanza Global Academy
The new elementary school provides much-needed relief for Windsor Park, Winterfield, and Idlewild Elementary Schools, creating a modern and spacious learning ...
No results found.
