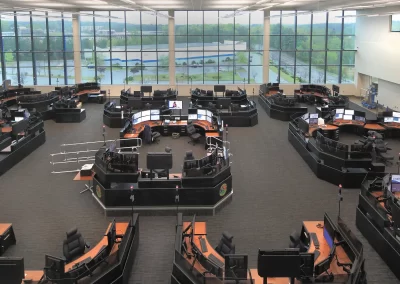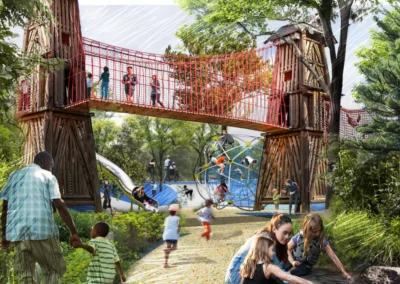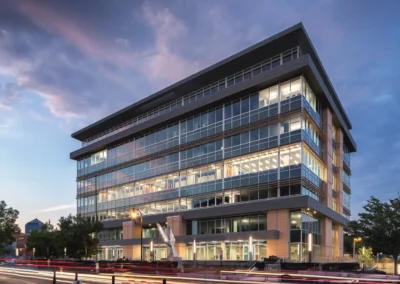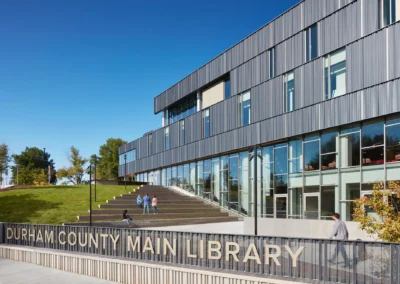Raleigh Union Station
-
Market: Government/Public
-
Repeat Client
Project Overview
Raleigh Union Station – a joint initiative of the North Carolina Department of Transportation Rail Division, the City of Raleigh and GoTriangle – is an active multi-modal transit center that will serve intercity passenger rail, commuter rail, bicycles, taxis, scooters and other forms of transportation.
Located in the 1940s Dillon Supply Viaduct building in the downtown Warehouse District, this $110 million project included the renovation and expansion of an old warehouse, which now serves as the train station; remediation; extensive road work; and a 920-foot raised railway platform that allows for level boarding and is fully ADA compliant. The outdoor civic plaza serves as Raleigh’s “living room,” a public space for community events and celebrations.
The interior houses about 6,000 SF of space for office use and 6,000 SF of space for retail. The concourse features re-purposed metal salvaged from the original structure, creating a signature public art display.
Holt Brothers Construction worked on this CM@R project as a joint venture and helped supervise and coordinate work as follows: railway platform, tunnel/ concourse, site grading, site utilities, railroad bridges, railroad re-alignment, site retaining walls, site dewatering, temporary shoring of the active railroad line, daily onsite coordination with Norfolk Southern and CSX, and the civic plaza.
Fast Facts
Contract Amount: $65.3M
Project Size: 36,000 SF
Services: Preconstruction, Construction Management
Client: City of Raleigh
Architect: Clearscapes
Location: Raleigh, NC
Project Gallery
Related Projects

Central Communications Center

Dorothea Dix Park

Durham County Admin II

