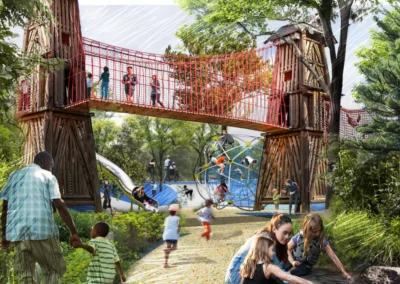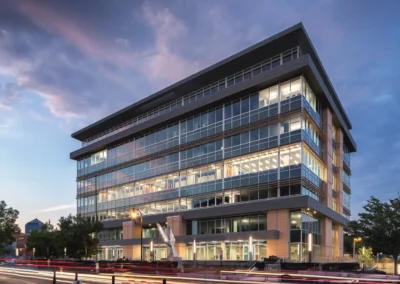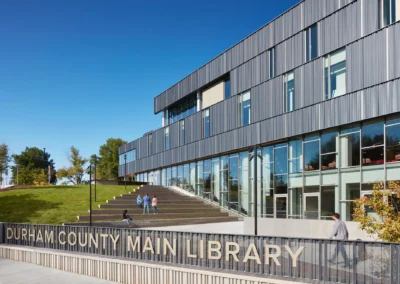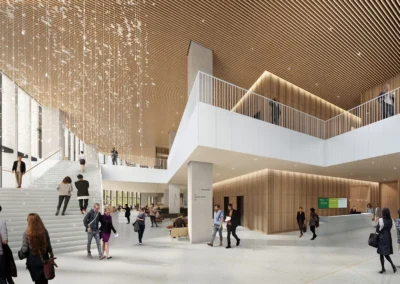Government / Public | Mission Critical Central Communications Center
Central Communications Center
-
 Market: Government / Public
Market: Government / Public
-
 Market: Mission-Critical
Market: Mission-Critical
-
 Sustainable
Sustainable
-
 Repeat Client
Repeat Client
Project Overview
Raleigh’s state-of-the-art Central Communication Center houses the City’s Emergency Communication Center, 911 Call Center, Emergency Operations Center, Data Center and Traffic Control Center. The Emergency Communication Center is a 24-hour operation that receives 911 emergency calls for much of the City and County. The Data Center supports all functions of the building as well as the City’s Information Technology system.
The new 90,000 SF, four-story structure replaces outdated facilities that were in use. The City’s goal is to achieve LEED Silver certification and accommodate 25 years of growth. Due to the critical nature of the operations, the building systems required redundant backup services to fully maintain critical functions. A 300-foot self-supporting communications tower was also built on the site to ensure connectivity.
The project also included asphalt, previous pavers / concrete paving for secured and public parking areas, and reinforced turf for activation parking. Sidewalks from the parking areas lead to a public plaza and to both secured and public entrances. Retaining walls were also built along the north and east property lines to retain grades and maximize buildable area at this portion of the site, along with increasing security. The public plaza area includes public art and seat walls serving a dual purpose — building protection and seating. The activation parking is a fire access lane that will only be driven on in the case of a fire or maintenance.
The project team managed the integration for the entire facility, including the “hot cutover,” which was the migration of all 911 emergency calls from the old call center to this new building. This unique and challenging task was successfully executed with not one missed call.
Fast Facts
Contract Amount: $65M
Project Size: 90,000 SF
Services: Preconstruction, Construction Management
Client: City of Raleigh
Architect: Clark Nexson / AECOM
Location: Raleigh, NC
Project Gallery
Related Projects

Dorothea Dix Park

Durham County Admin II

Durham County Main Library

