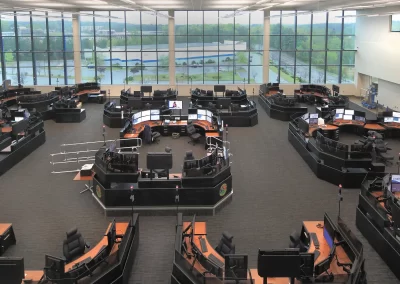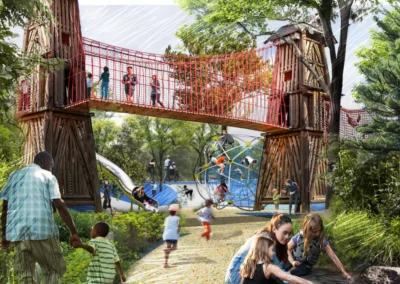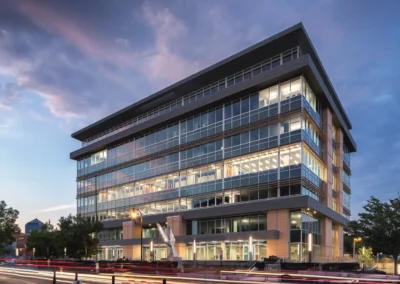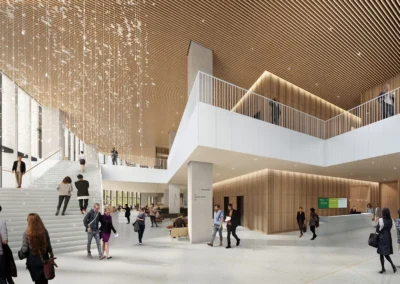Government / Public Durham County Main Library
Durham County Main Library
-
Market: Government / Public
-
Sustainable
-
Repeat Client
Project Overview
With a mission to “encourage discovery, connect the community and lead in literacy,” Durham County Library has served the Durham community since 1898. The Main Library was built in 1980 and is located downtown; it serves other regional libraries as well. The 36 year-old building called for a transformation to its existing structure to give the library additional space, updated facilities and enhanced technology.
Prior to the renovation, the space had poor natural light, limited space for programming, and poor sight lines from the central staircase. The new design increased square footage from 65,000 to 84,804. Only the existing structural system remained and was modified to accommodate programmatic/design changes. All other MEP/FP systems within the building were removed and completely replaced. The building entries and interior were reconfigured to create ease of use and an open feel.
The new comprehensive literacy and technology center now provides space for music, video, business training, teaching, networking, cultural education, additional public computers and a MakerLab for S.T.E.A.M. (Science Technology Engineering Math and Art/Design). This renovation also added increased collaborative spaces, a more accessible North Carolina Collection and an outdoor public plaza.
The existing plaza and parking lot were reconfigured to be more functional community space. The enclosed parking area now facilitates Bookmobiles, a new entry plaza, better site circulation and other outdoor features. The site circulation is one way, eliminating the option of multi-level dual entry. This project was LEED certified and adhered to Durham County’s sustainability initiative.
Fast Facts
Contract Amount: $40.9M
Project Size: 84,804 SF
Services: Preconstruction, Construction Management
Architect: Vines Architecture
Location: Durham, NC
Project Gallery
Related Projects

Central Communications Center

Dorothea Dix Park

Durham County Admin II

