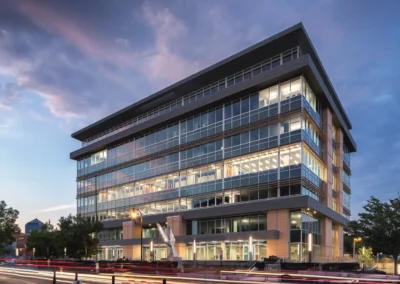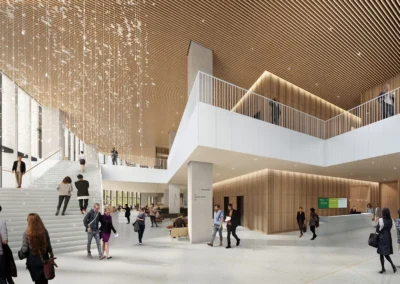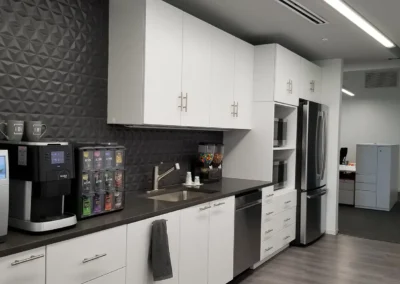Office Eli Lilly Support Buildings
Eli Lilly Support Buildings
-
Market: Life Science
Project Overview
Eli Lilly and Company (Lilly) purchased approximately 100 undeveloped acres in Research Triangle Park (RTP) in Durham, North Carolina, to build a highly automated and state-of-the-art Lilly Parenteral Network site. This new site represents a forward-thinking “facility of the future” that is lean, efficient in its design and operation, and enables quality excellence. As a part of this complex, Lilly tasked the Holt Brothers Construction-led design-build team to design and construct a Central Corridor Building 2, a Recycling Building 5, and a Maintenance Building 7. The Central Corridor Building 2 connects the Administration/QC Building 1, also led by Holt Brothers Construction, with the production and support buildings within the complex. Building 2 has two stories, with personnel circulation on the second level and material circulation in a controlled, non-classified environment on the first floor. Buildings 5 and 7 are single-story buildings. The Recycling Building 5 provides space for the temporary storage of waste materials and for storage of incoming chemicals and hazardous production materials. The maintenance Building 7 connects to Central Corridor Building 2 by elevator on both levels and by stairs to level 2. Maintenance Building 7 will house the shops, parts storage, and workstations for calibration and maintenance personnel. This project was executed while as many as five other connecting buildings were being performed by two different design-build teams. A cold dark shell for these buildings was designed and provided by a different contractor, which necessitated coordination throughout both the design and build-out of these buildings. Flexibility and creativity were key as the Central Corridor Building 2 was used as a staging area for other buildings’ materials, and there was a need to reorganize or stop work altogether for surrounding prioritized buildings.
Fast Facts
Contract Amount: Confidential
Project Size: 70,200 SF, 2 Stories
Services: Design-Build
Client: Eli Lilly and Company
Architect: BSA Lifestructures
Location: Durham, NC
Project Gallery
Related Projects

Durham County Admin II

East Civic Tower

